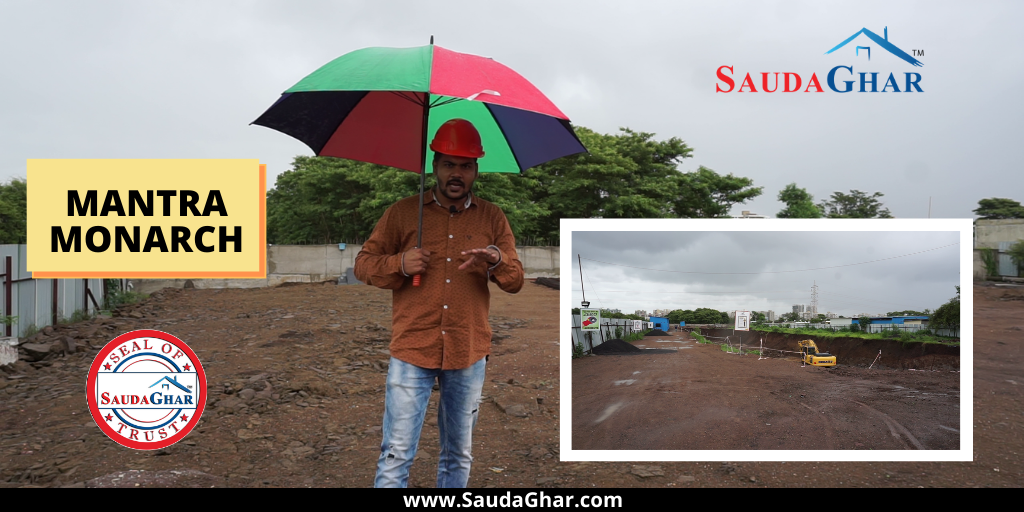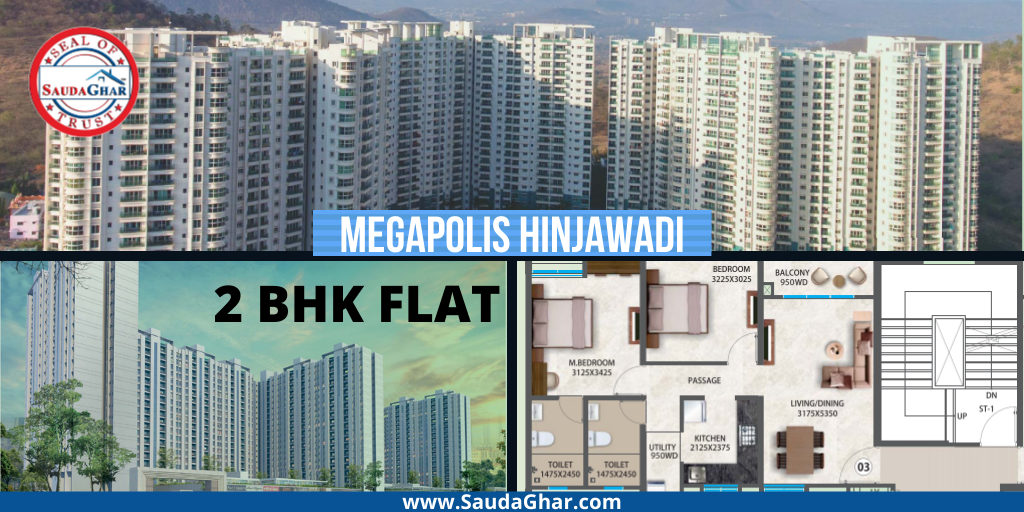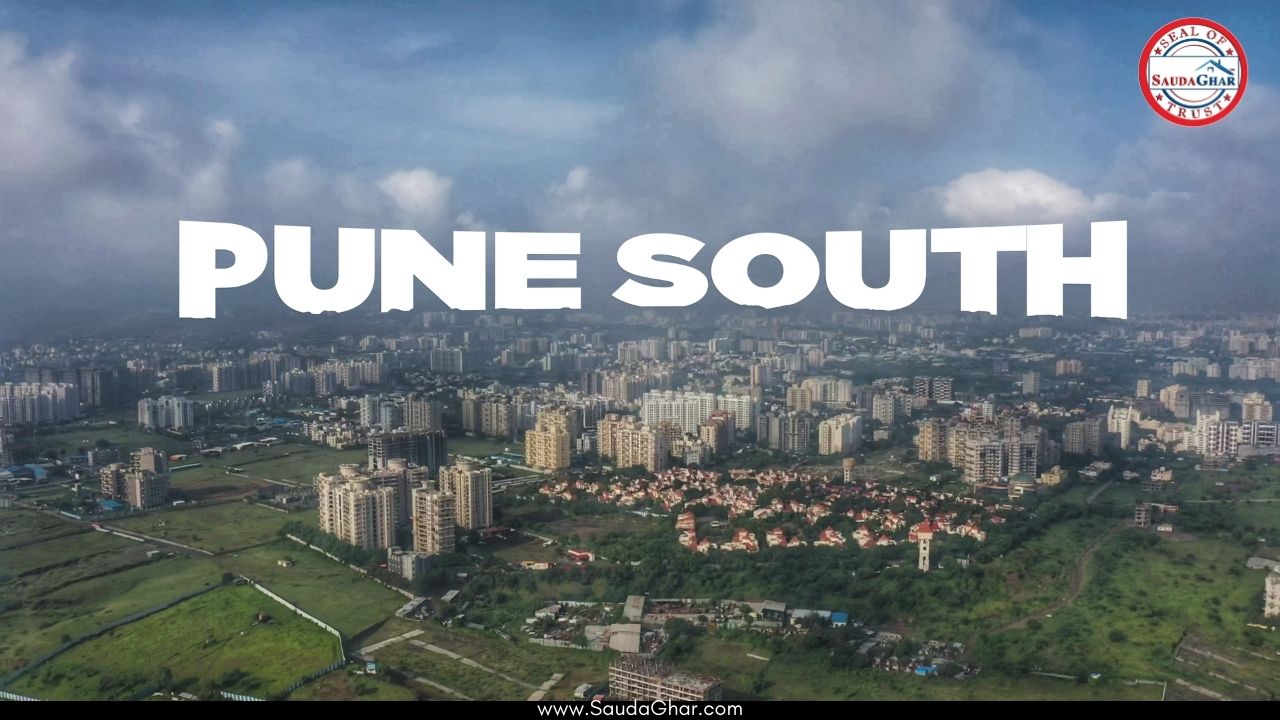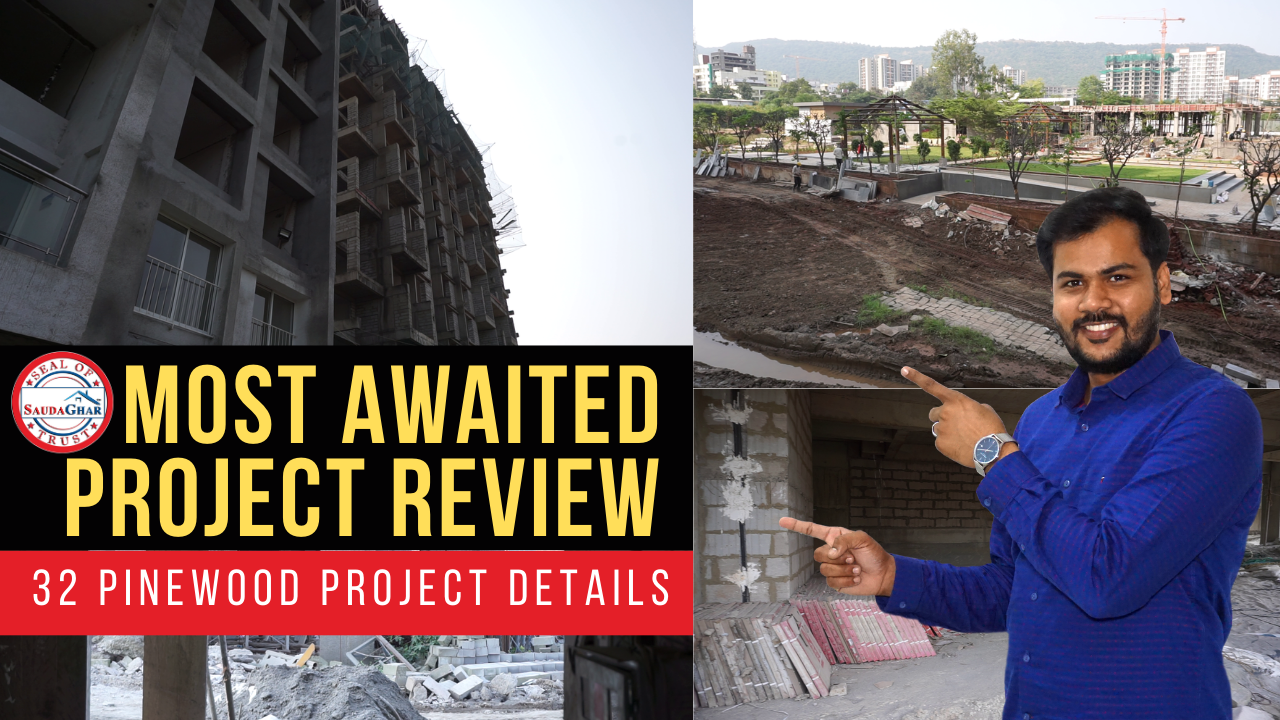
Mantra Monarch | Affordable 2 & 3 BHK in Balewadi Pune | Near Mumbai Pune Highway | Real Estate 2020
Pune West: Mantra Monarch project located in Balewadi Pune which is a pre-launch project.
The excavation work is almost complete here.
There are total 5 towers in this project A1, A2, A3, A4, A5
Parking is being provided in the lower basement, basement and upper ground in these towers and there will be 18 storey structure above it. No gap has been given between these towers, meaning all these towers are going to be joint. The 2 flats will be the river side and the 2 flats will be opposite the river, both of these will be 3BHK on each floor and will be open, the remaining flats will be 2BHK on each floor.
It offers 2 & 3 BHK with cooperative apartment houses and tower blocks. Mantra Monarch may be an excellent example of a dream house because it's rightly employed fine material of construction. Each house comes with higher quality. fitments and delightful facilities which will make life a satisfying experience. Mantra Monarch is established at Balewadi, Pune which is one among the main localities of the town. It's a successful attempt of land by Mantra which makes it with a good reputation name of the town. It comes with amenities that are available to appreciate together with your loved ones. It's to one's liking to invest and own.
Project Overview:-
Mantra Monarch
Project Location :- Balewadi, Pune
Total Land Area :- 14 Acres
No. of Units :- 138 Apartments
No. of Towers :- 5 Towers
No. of Floors :- LB+UB+S+18 Floors
Unit Variants :- 2 BHK & 3 BHK
Price:
2 BHK
₹ 71. 90 Lakhs* (All Incl)
Carpet :- 789 Sq.Ft.
3 BHK
₹ 89. 90 Lakhs* (All Incl)
Carpet 990 Sq.Ft.
3BHK DETAILS :-
Carpet Area :-. 990 sq.ft
ENTRANCE LOBBY : - 4'6"X 5'6"
LIVING :- 11'0"X 15'0"
ATTACHED BALCONY :- 11'0"X 5'3"
DINING :- 6'6"X 8'0"
KITCHEN :- 9'0"X 8'3"
DRY BALCONY :- 3'6"X 8'3"
BEDROOM 1 :- 10'0" X 11'0"
TOILET :- 4'6"X 6'0"
BEDROOM 2 :- 10'0" X 12'6"
ATTACHED BALCONY :- 7'6"X 4'0"
ATTACHED TOILET :- 6'6"X 6'3"
BEDROOM 3 :- 12'0"X 10'0"
ATTACHED TOILET :- 6'6"X 6'0"
TOWER DETAILS
A1, A2, A3, A4, A5
PARKING LEVEL :-
LOWER BASEMENT
BASEMENT
UPPER GROUND
In this project you have got too much open space and ventilation in the flat .
How did you like the information about this project given in this blog, please tell us by commenting in the comment box and do not forget to like and share the blog.
Hope you like this blog. Thanks for giving us your valuable time to read this blog.
For any query call or whatsapp on +91-7030771234







